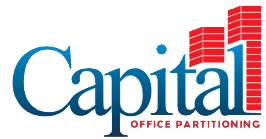
The Nexus project can be summarised as development of the green field site into new headquarters office building for Nexus, Tamdown, Triconnex. The scheme includes B1 office for circa 350 staff with a GIA 3,716 sq.m / 40,000 sqft.
The client brief required flexible floor plates, car parking provision for 256 spaces plus 10 no. visitor car parking spaces, extensive soft landscaping and a BREEAM rating of ‘Very Good’.
The Engineering solution incorporates a castellated steel frame solution with lightweight composite floors designed to check their dynamic response to office loading.
Site wide SUDS design including permeable paving, swales, restricted discharges, and water quality treatment stages in line with Ciria SuDS Manual C753.


